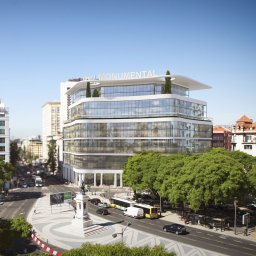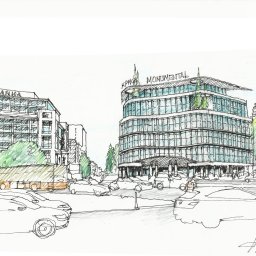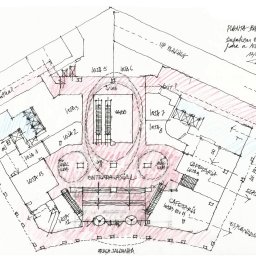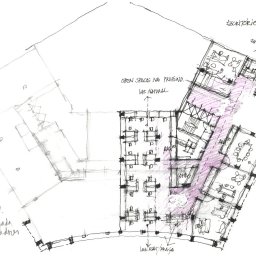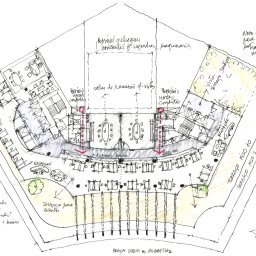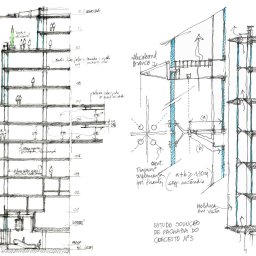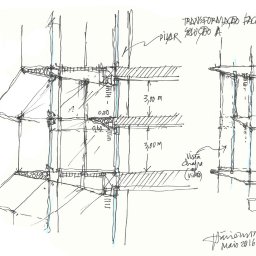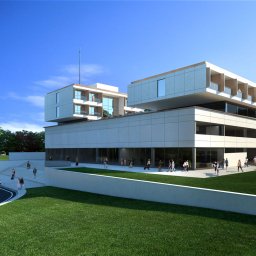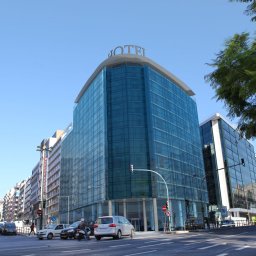João Paciência
monumental
- Year 2016
- Location Lisboa, Portugal
- Typology Offices
- Area 35.000sqm
João Paciência was invited to presented a proposal for the redesign of Monumental, a office building. The firms idea for the redesign of Monumental focused on two main objectives:
1. replacement of the external facade.
2. redesigning the lobby entrance.
The Monumental is locatedon Avenida da República which forms part of the famous circular square Praça Duque de Saldanha in Lisbon. We decided to incoporate the circular design of the Praça Duque de Saldanha into new formal building lobby entrance. This enabled the building to retain its own separate formal lobby entrance on Praça Duque de Salanha while maintaining a separate side entrance on Avenida Fontes Pereira de Melo.
As a firm, we understand that designing a building is also designing a city. We developed our project idea by incorporating different scales present in the Praça Duque de Saldanha and its surroundings into our design. The design defined transparencies for the different floors and the creation of a new formal main lobby entrance facing the center from the Praça Duque de Saldanha.
