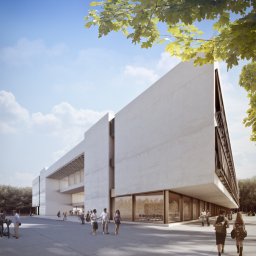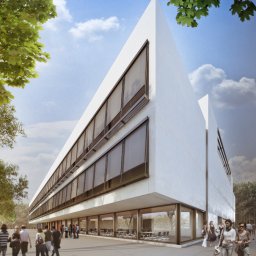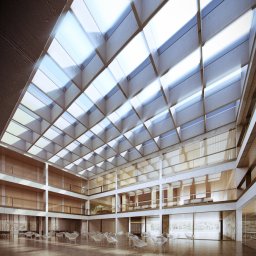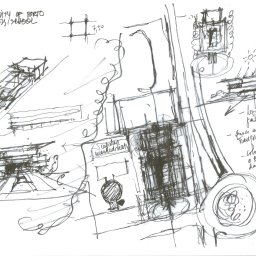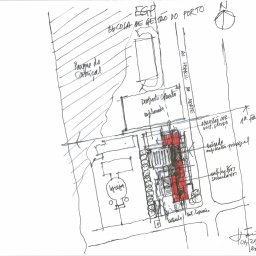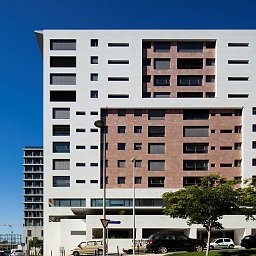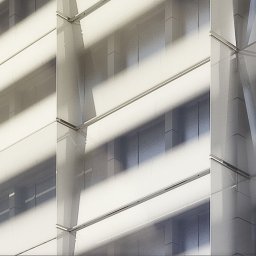João Paciência
porto business school
- Year 2011
- Location Porto, Portugal
- Typology Culture
- Area 8.500sqm
The architectural solution we presented in this contest was characterized by a compact shape defined by two parallel bodies, the East and West, which incorporate the major classes of spaces and offices, and topped at North and South by the remaining spaces of greater institutional representativeness (Auditorium on the North side and the Great Library to the South).
At the center of all this composition is defined a large triple height atrium with overhead light surrounded by galleries which develop from columns of vertical access.
The entrance to the building is in the South, through a semi-covered atrium through the Great Library upstairs.
We tried to use a reduced palette of materials of great sobriety and easy maintenance. Granite floors in the circulation areas, concrete and wood in walls and ceilings, always emphasising the presence of natural light.
