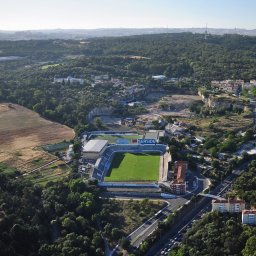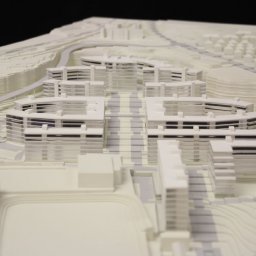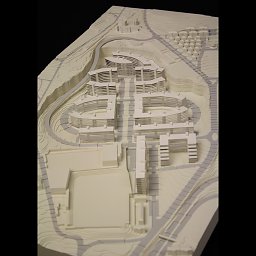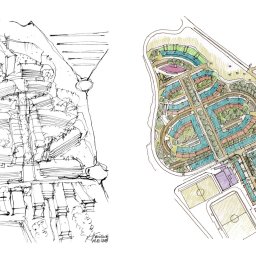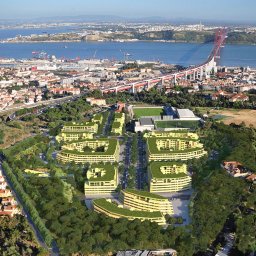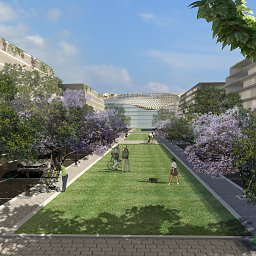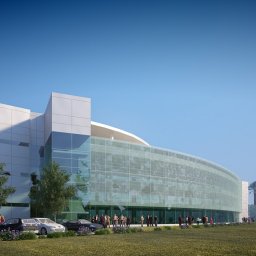João Paciência
tapada do alvito development . eco-neighbourhood
- Year 2004 | 2014
- Location Lisboa, Portugal
- Typology Offices, Housing, Urban / Planning
- Area 170.000sqm
Morphology filling the void of the old quarry, structured from a large axis, establishing the connection between the existing building and the municipal swimming pool, built together making the limit of the higher north zone, seeking thereby the idea of a large building with several articulated bodies among themselves along this axis and inserted through their maximum quota garden, the green mass of Monsanto Park.
On each side of this central axis, are organized u-shaped condo spaces, open for east and west, involving large landscaped areas.
Their implementation in terraces, will allow the upper floors to benefit from large terraces with extensive views over the Tagus River.
