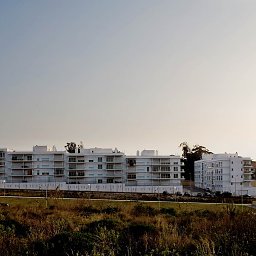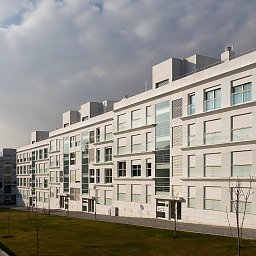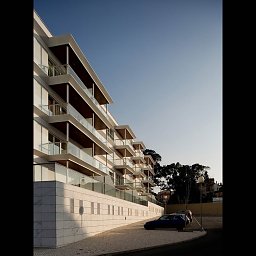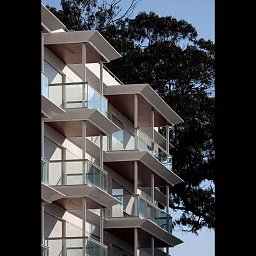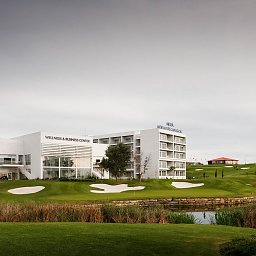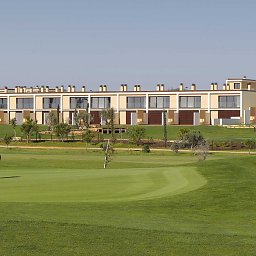João Paciência
apartment blocks aldeia dos capuchos
- Year 2001 | 2008
- Location Almada, Portugal
- Typology Housing
- Area 12.800sqm
The architectural expression arose from the idea of getting a light and delicate mass built in the drawing , so we resorted to the same reduced palette of materials ( white marble , glass and white lacquered aluminum ) , designing balanced balconies that claim as open terraces over the landscape, and where you can have a great view of the sea.
This option allows the ensemble a distinctive design in the prevailing architectures in the area , allowing angles of jagged landscape, and creating urban atmospheres of great scenic effect.
The duality treatment of the facades don´t truly define a front and a back, that such buildings usually induces, but two facades equally important in relation to the spaces immediately close.
There is a basement in the contact with the ground, where the parking spaces are allowing at same time to create large terraces at first floor level housing.
