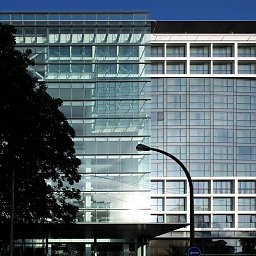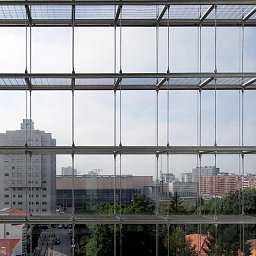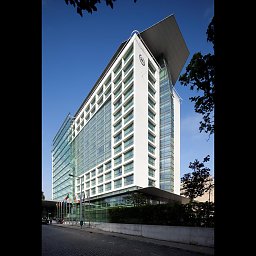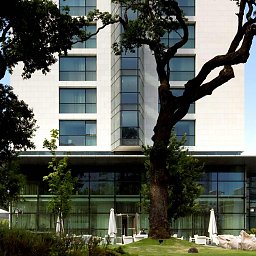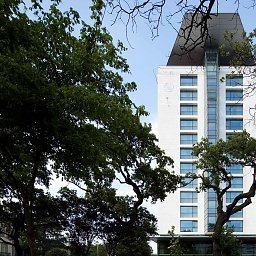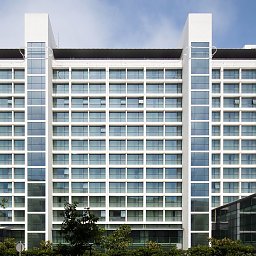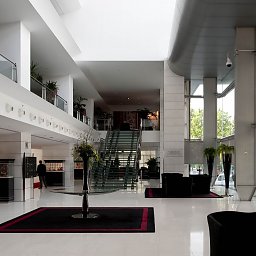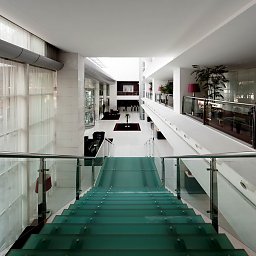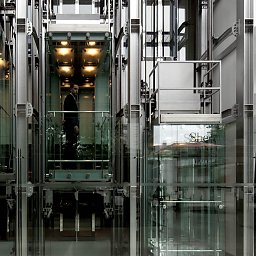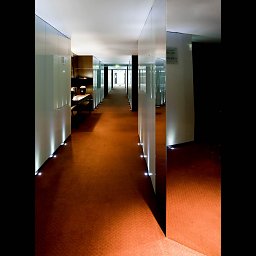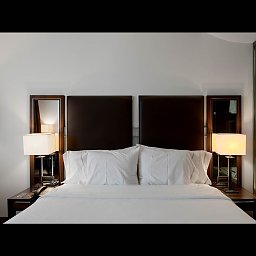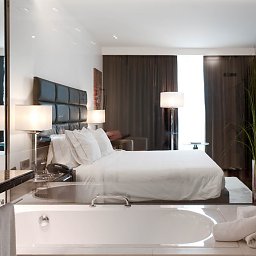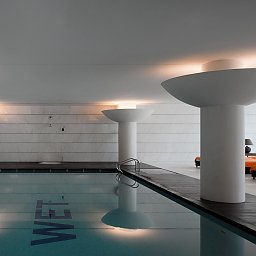João Paciência
sheraton porto hotel & spa
- Year 1994 | 2003
- Location Porto, Portugal
- Typology Hotels
- Area 45.600sqm
Project enrolled in a triangular shape land, keeping and consolidating the wooded area in its apex, along the Boavista Avenue.
On the opposite side of the entrance,big room for meetings and events, open to an outdoor terrace, formally ended by a large skylight that serves the downstairs Spa.
It is a building of orderly composition and highly transparency, with a reduced palette of materials (glass, white marble, stainless steel, aluminum silver gray), emphasizing the great hall of multiple height, in which the panoramic lifts giving access to the bedroom floors, are located.
The large glass skin that marks the entrance, was structurally «hanged on» a large metal beam that closes the tear created, allowing to create a double glass skin ventilated.

