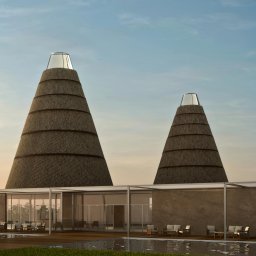João Paciência
cidadão office block
- Year 2012
- Location Maputo, Mozambique
- Typology Offices, Housing
- Area 16.000sqm
For a plot of great centrality in Maputo City, we presented a study of a mixed-use building, which included in its basement comercial spaces and institutional trading, and in the upper floors Housing and Offices.
The foundation established the scale relations with nearby buildings, and the main lines of force resulting of the local accessibility, while the solution to the upper floors, took into account the great views that dominate the bay of Maputo.
The artistic expression of the symmetrical plan, combines double skin glass facades ventilated to the East, with rhythmic markings brise-soleil to the West.


